Our refuge in these days of isolation: the kitchen
Margarete Schütte-Lihotzky was the first female Austrian architect. She is mostly remembered today for designing what is known as the Frankfurt kitchen.
Think in Terms of a Triangle: While it’s not a hard-and-fast rule, many homeowners and designers start with a concept that’s known as the “kitchen triangle.” It’s based on three elements that tend to be the most-used areas in your kitchen: You range; your sink; and your refrigerator.
The idea is to maximise your efficiency as you (repeatedly) move from one area to the next. the primary purpose is to help you organise your kitchen in a way that makes food preparation most convenient for you.
The future kitchen will be interactive.
Advantages and disadvantages of all the different kind of kitchens:
L-Shaped Kitchens
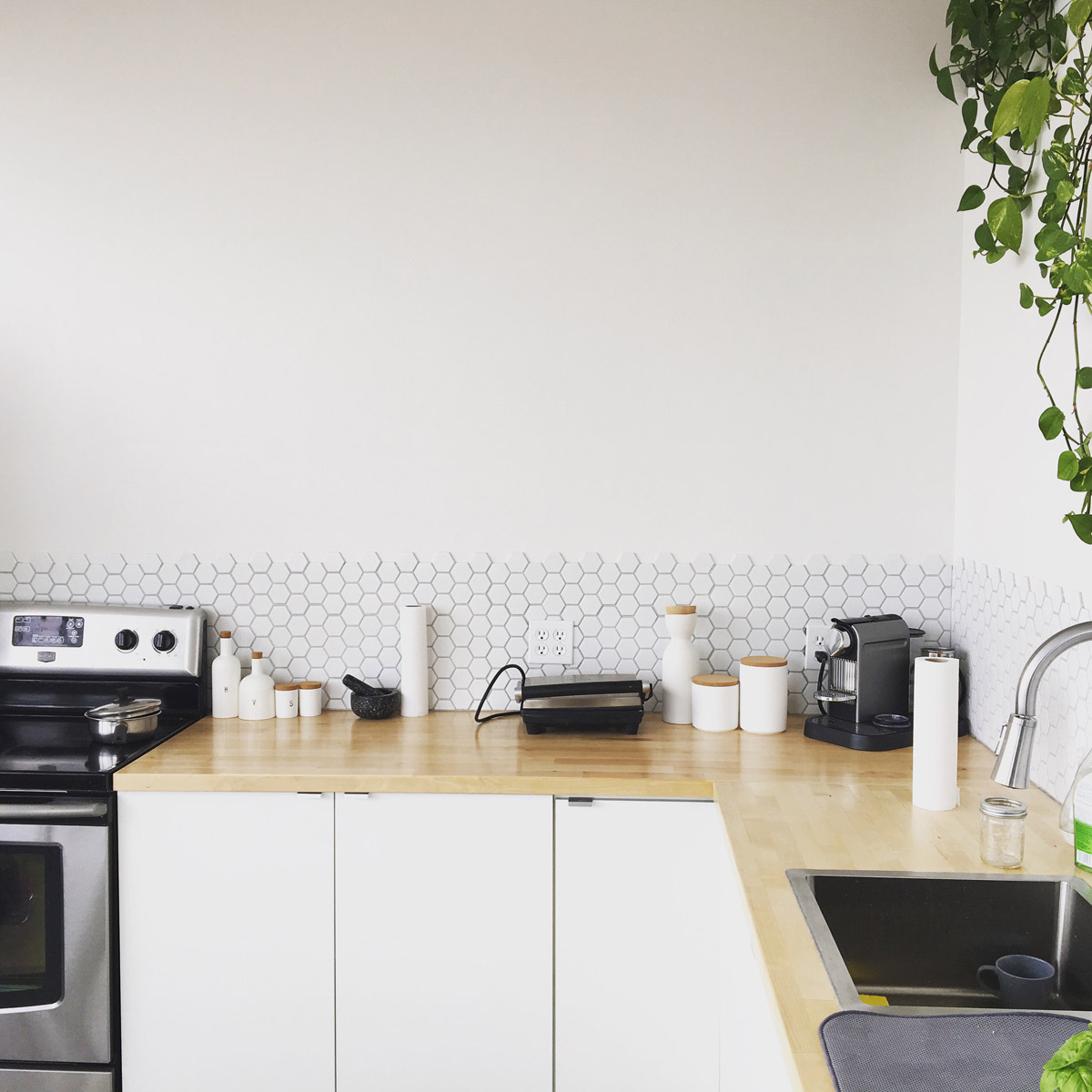
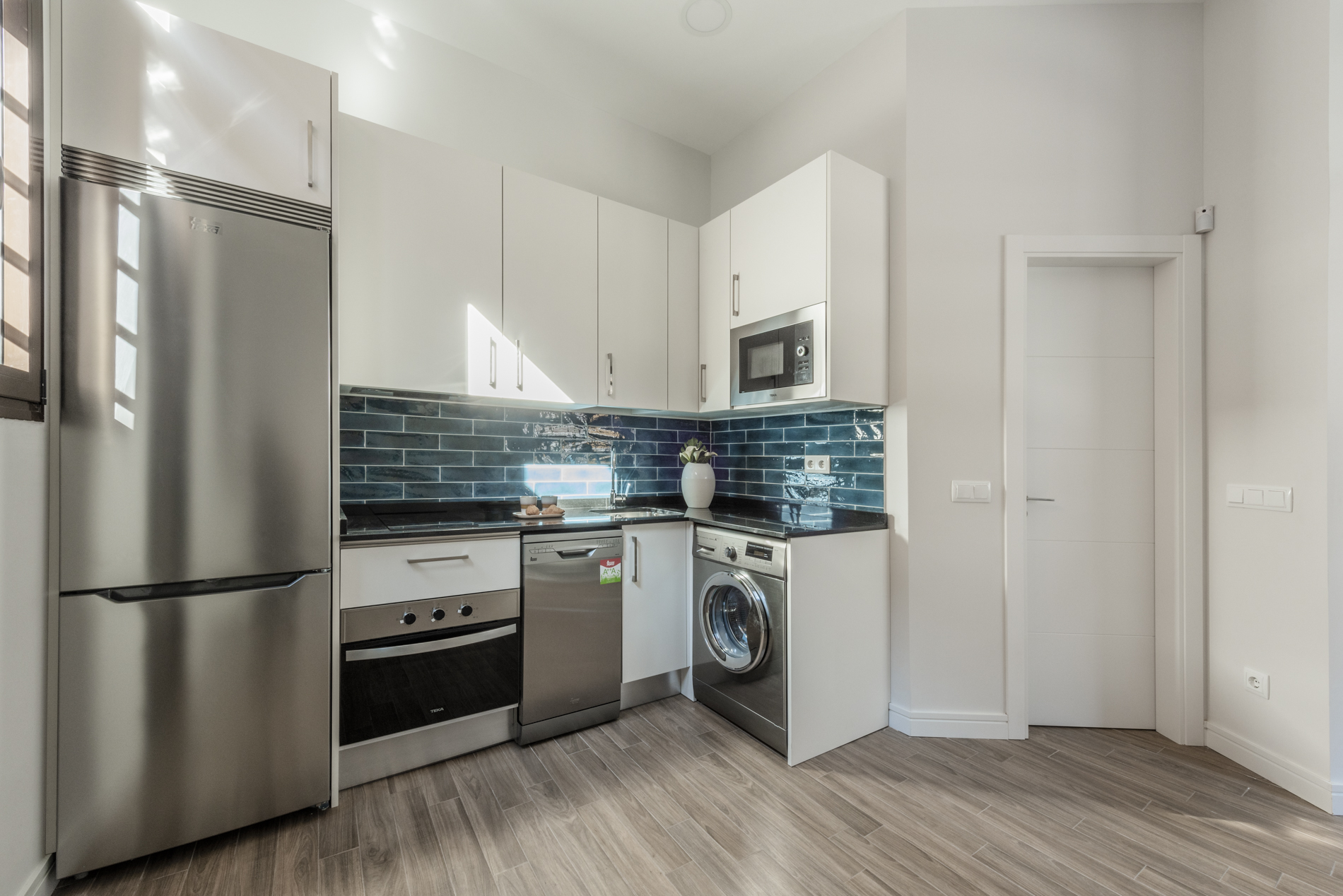
This design features counter space along two walls to form an “L” shape. The room itself is generally square or rectangular in configuration. Often the kitchen opens into a dining room or family (think of a Great Room design).
The L-shaped kitchen is a common and popular design layout, particularly because it fits in well with an open concept design. This kitchen design layout is characterised by two walls that form an “L” shape. This type of kitchen also usually includes a kitchen island in the middle.
The Pros of this configuration are that there is usually space for an island (which is very popular). There tends to be plenty of room to move around, and the openness gives a visual impression of even more space.
- L-Shaped kitchens provide plenty of space.
- They are open concept.
- L-Shaped kitchens can increase home value.
The Cons of this design include the fact that the counter space is limited to two walls. That’s not always efficient and may mean more walking in the kitchen for food preparation.
- L-Shaped kitchens can become frustrating for single cooks.
- There is more workspace to clean.
- Corner storage in L-Shaped kitchens can be difficult.
Galley Kitchens
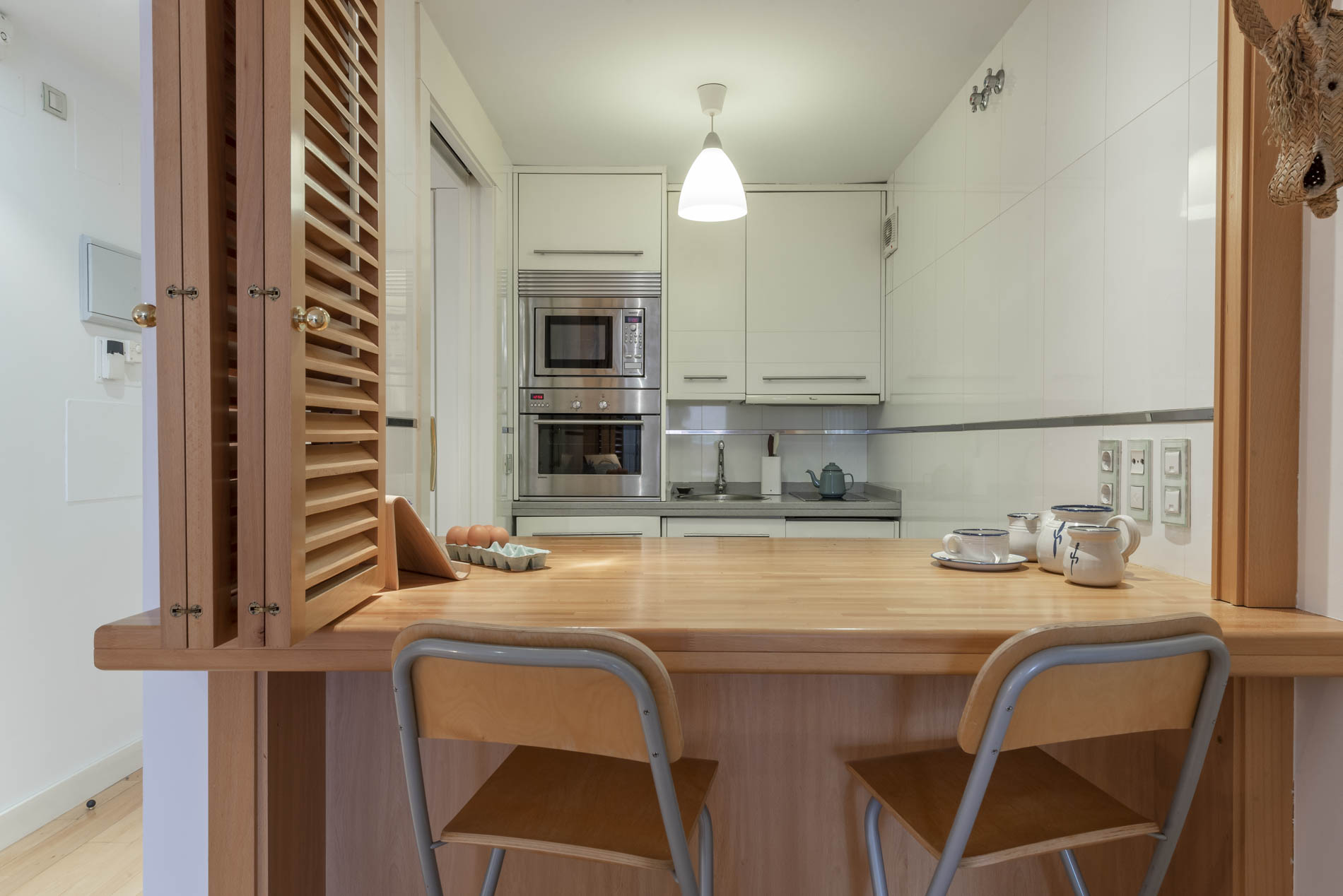
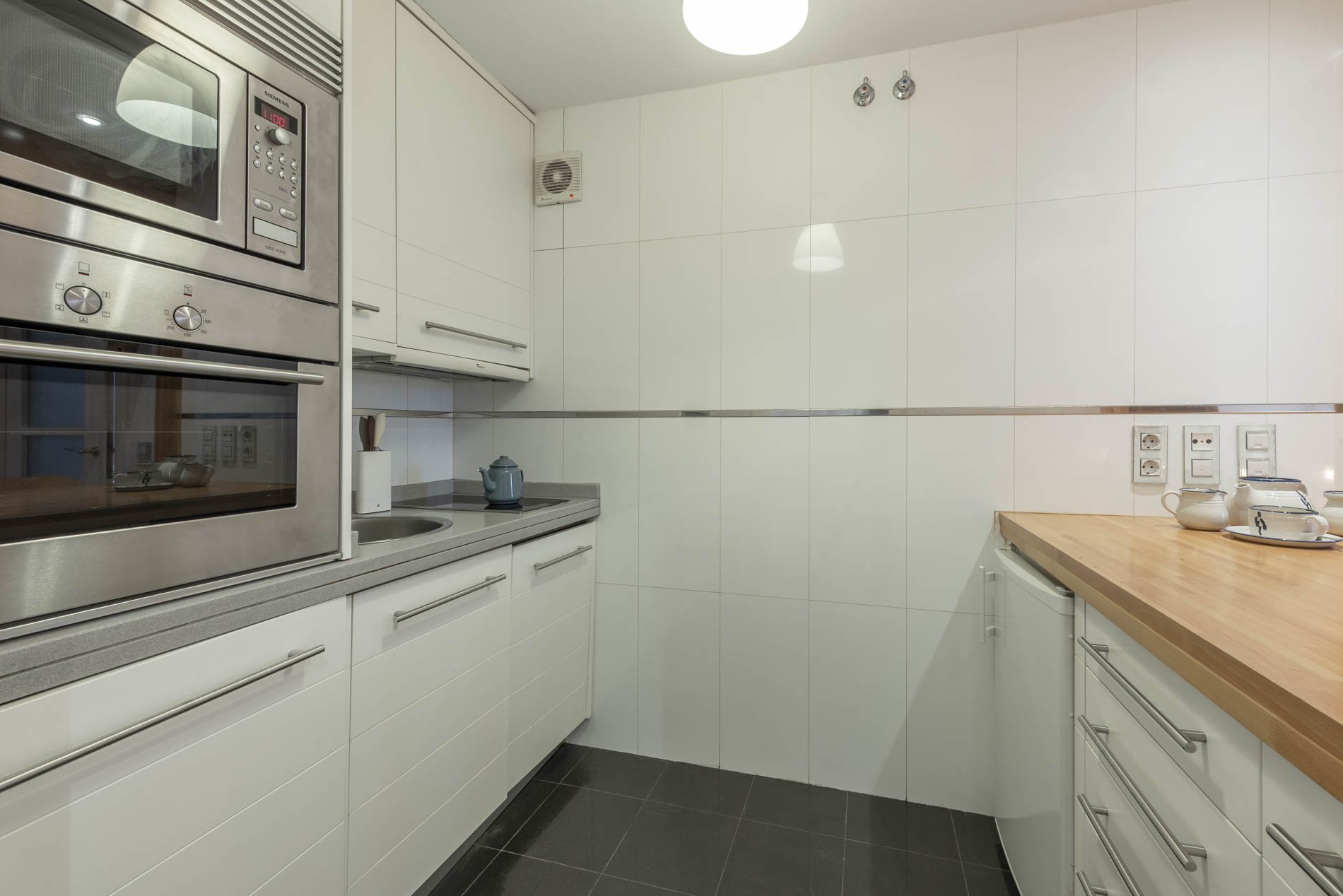
This is a common configuration for smaller homes and positions the sink on one side and the oven and refrigerator on the other side.
The Pros of this design is that it works well in a situation where you really can’t expand the kitchen space. It’s a very efficient kitchen because the “work triangle” is small. That means few steps for the cook (and easier clean-up).
The Cons of a Galley kitchen is that there’s not a lot of space for traffic. It’s not the kind of kitchen where guests can easily hang out. There often isn’t a lot of counter space, which can be frustrating when preparing larger meals.
U-Shaped Kitchens
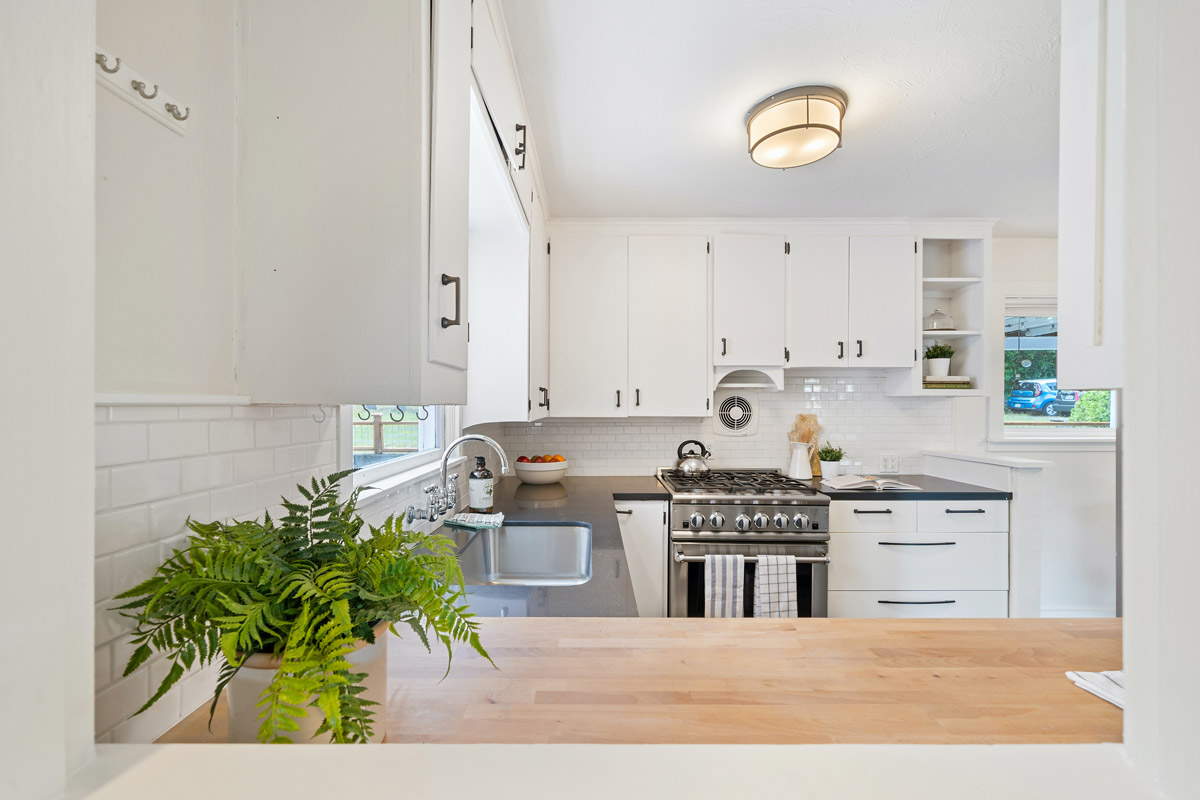
This design lines counter space up on three sides and leave one side open.
The Pros of a “U-Shaped” kitchen include their openness. While not quite as open as an “L-Shaped” kitchen, it has an advantage of an easily accessible third counter top. That makes it convenient for the person preparing a meal, but it also allows guests or family members to mingle in the kitchen.
The Cons of this configuration is that you’ll deal with more corner cabinets. While these cabinets are large and deep (allowing lots of storage), it’s often hard to access items at the rear of the cabinet. Building in a “Lazy Susan” can really help with that issue.